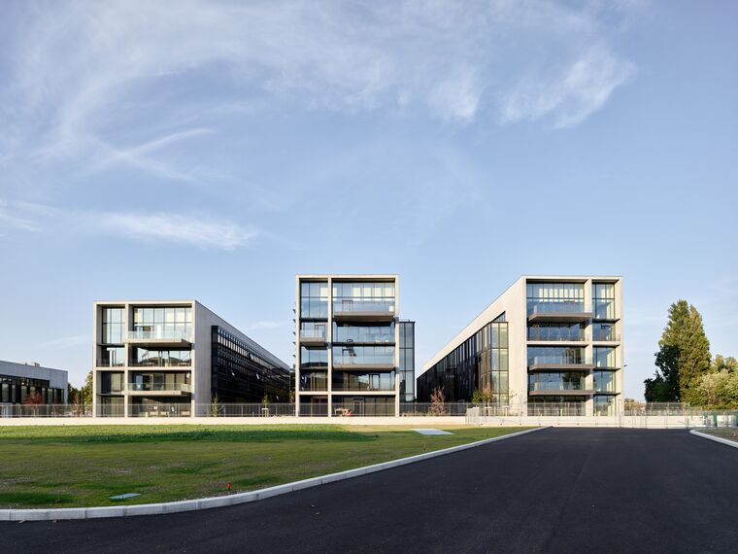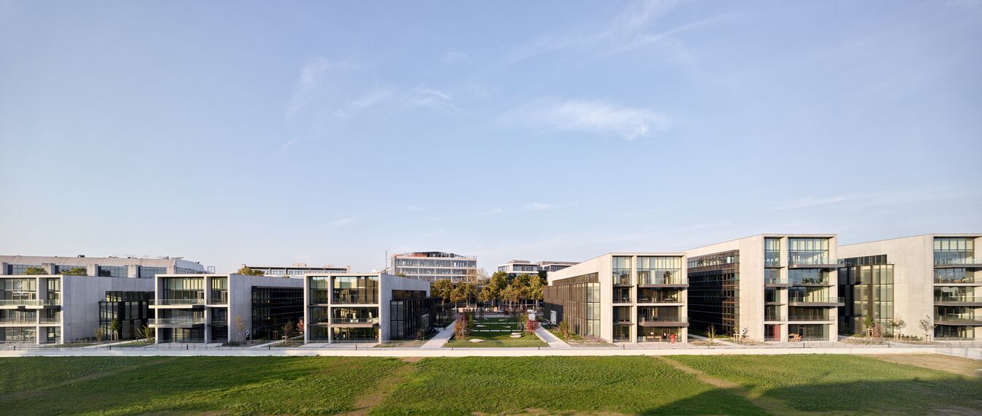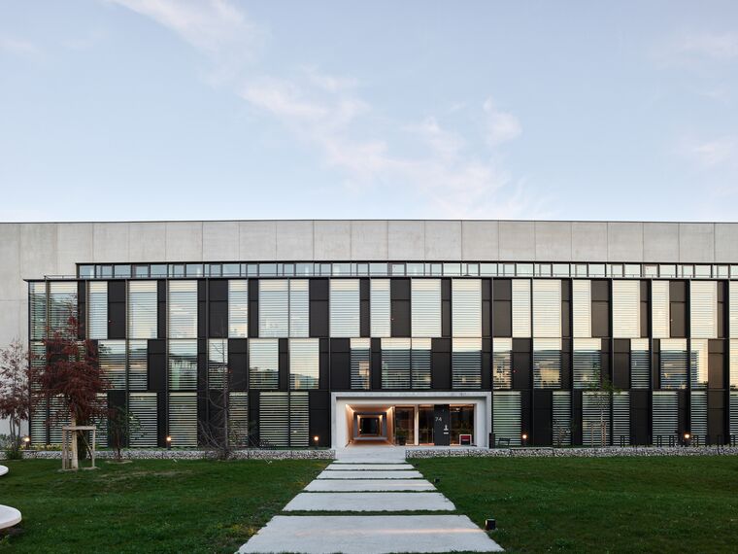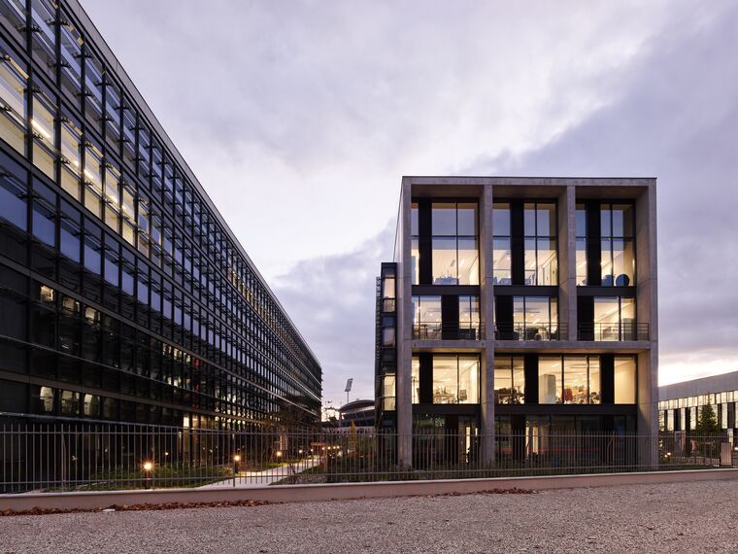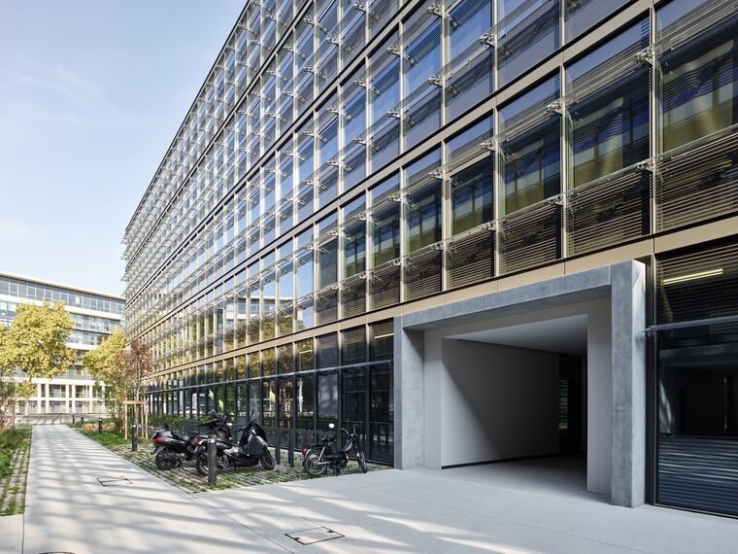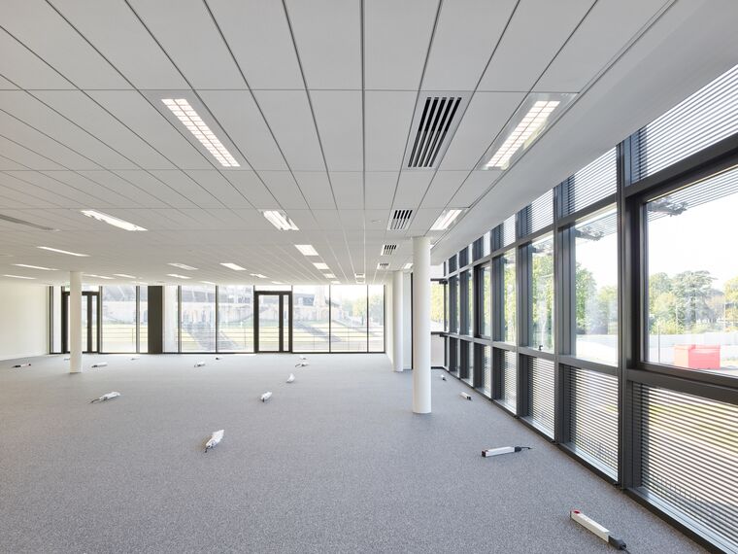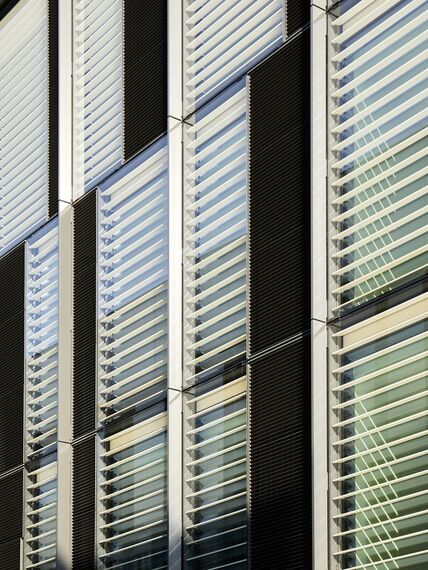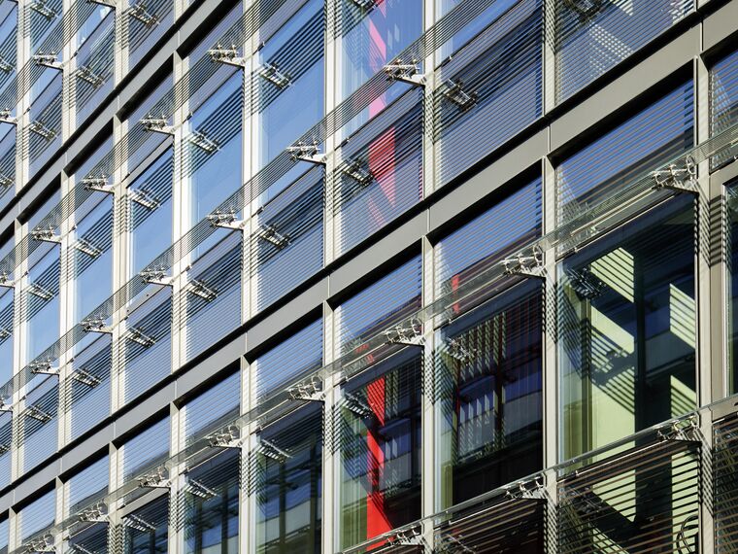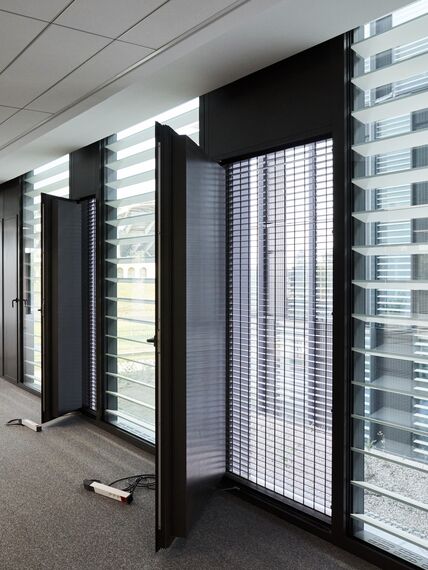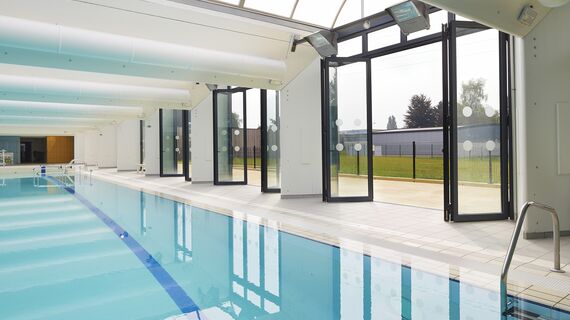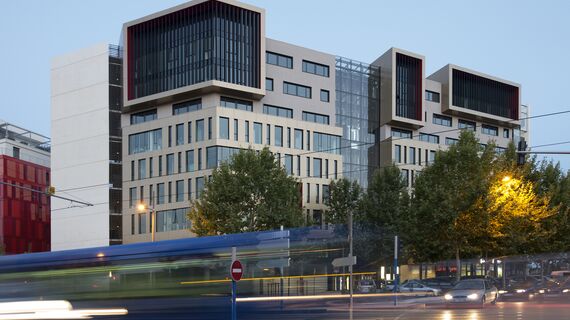Jardins du Lou
Visit the Jardins du Lou complex in Lyon and discover aluminium solutions like you have never seen before. Designed by Albert Constantin and architectural firm AIA, the office site combines rich gardens with practical company facilities to create a relaxed environment for all employees. Learn how business and nature can come together in this sustainable combination of concrete and Reynaers Aluminium curtain wall façades. In part thanks to these solutions, the project obtained multiple environmental certificates, such as the BREEAM Certified label.
Opposite the historic Matmut Rugby Stadium you will find an exciting new business complex called “Jardins du Lou”. Six office buildings neatly face North in parallel strips, with intimate gardens separating the structures. “In just five months, our trusted fabricator Seralu installed nearly 13,000 square metres of Reynaers Aluminium curtain wall systems. In terms of volume, this makes Jardins du Lou our largest construction site in France to date,” says Kevin Latreille, Project Sales Manager for Reynaers Aluminium France.
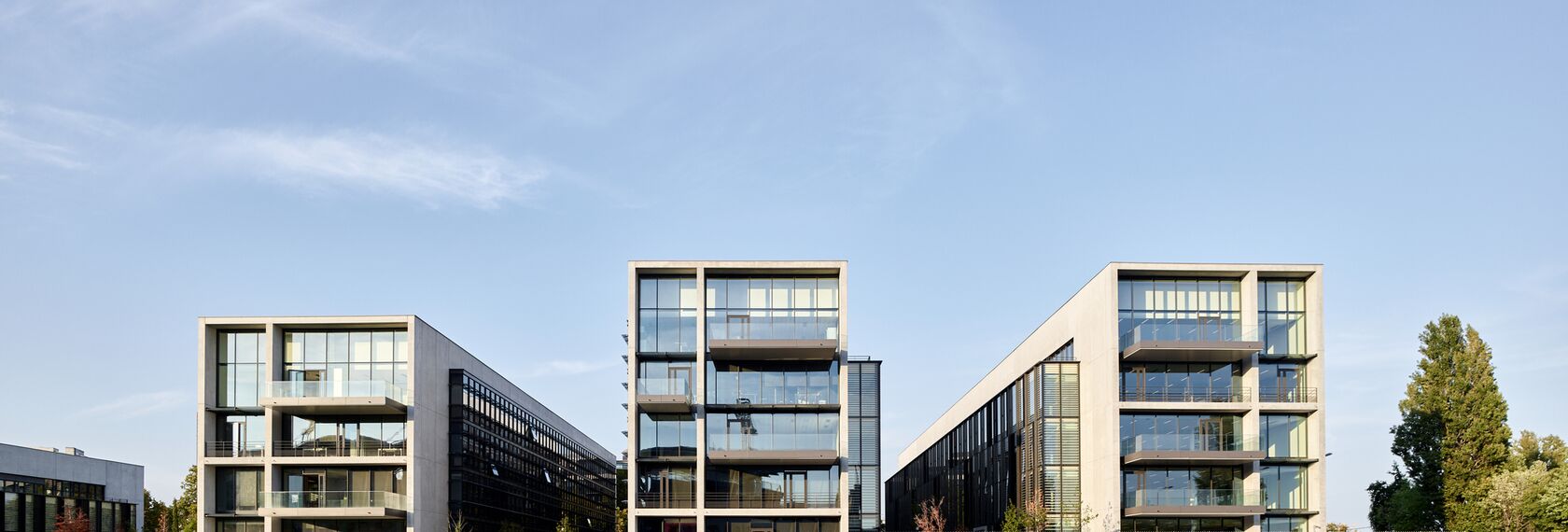
The six buildings range in height from two to four storeys and offer an intimate connection to the surrounding gardens. Catch your breath after a long day of work as the sun sets over Lyon.
With 13,000 square metres of curtain walls, Jardins du Lou is our largest project in France to date.
Indeed, it took our local team some real effort to finish this development project in time successfully. How do you create large volumes of ventilated façades that slow down the manufacturing process as little as possible, but can still provide excellent performance? Thanks to some trademark Reynaers Aluminium expertise and perseverance, our project researchers came up with the perfect solutions.
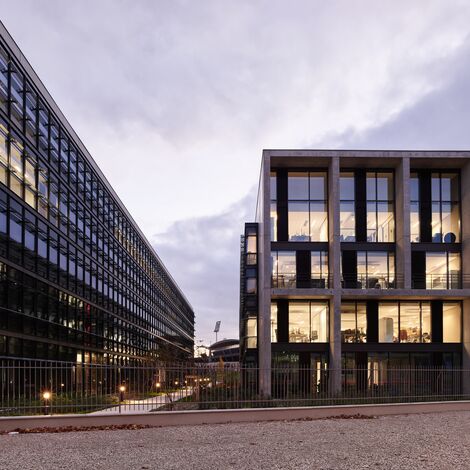
Sustainable and project-specific systems
Philippe Tarkin, Construction Manager for AIA, explains Jardins du Lou’s design and how our aluminium curtain walls became the perfect match: “We wanted to create large glass dimensions with integrated sunscreens, all while respecting our environmental goals and the employees’ peace of mind. In the end, we found our ideal solution in the Reynaers Aluminium curtain wall systems. Durable and easy to install, these profiles made construction much easier. I am very proud of our collaboration and the result.”
Walk along the six office buildings and look at their light yet solid façades. Our Project Team developed 16 new aluminium profiles and six specific gaskets to create this stunning result. The main elements you will notice here are bespoke variants of our ConceptWall 50 and ConceptWall 86 systems. We specifically designed the versatile curtain wall solutions for large building projects such as Jardins du Lou, as both allow fast assembly on site. And by integrating opening elements such as our ThermoSystem 68 windows, you combine three quality systems that let in all the light and meet all the toughest requirements.
We found our ideal solution in Reynaers Aluminium’s durable and elegant curtain wall systems.
Building comfortable office spaces that respect the local environment and its community, that is what the AIA Life Designers set out to do. And with the help of Reynaers Aluminium curtain wall and window solutions, that is exactly what they achieved at Jardins du Lou. So, enter this luminous office complex and experience for yourself how our products can help brighten up your day.
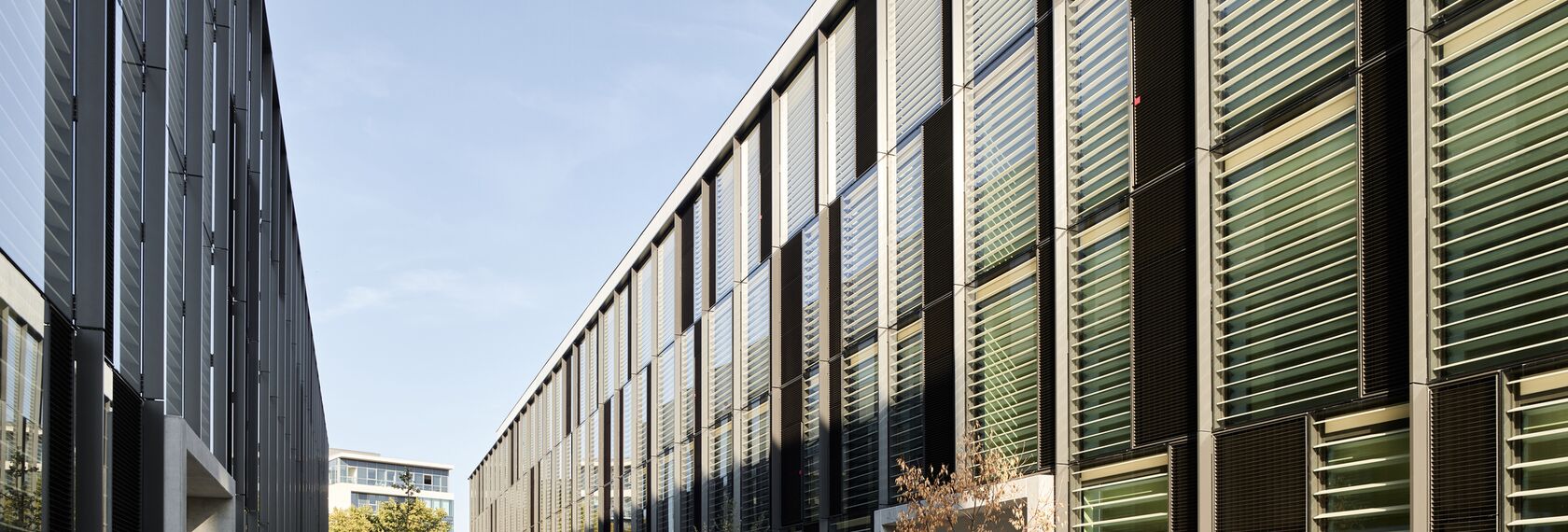
"We had to deal with a tight manufacturing schedule and as a result, the Jardins du Lou project required a lot of technical notes. But in the end, it definitely strengthened our partnership with Reynaers Aluminium,” says Jean-Charles Pineau, Head of Price Studies at Seralu.
Jardins du Lou does tick all the right boxes in spectacular fashion, especially when you examine its environmental achievements. For instance, local sustainability labels HQE Excellent and E+C- (E1C1) support the energy-positive construction process of the buildings. Think of minimal carbon pollution and sustainable building materials, and you realise why this project received the BREEAM Very Good certificate as well.
benutzt Reynaers Systeme
- ThermoSystem 68
- TS 68-HV

